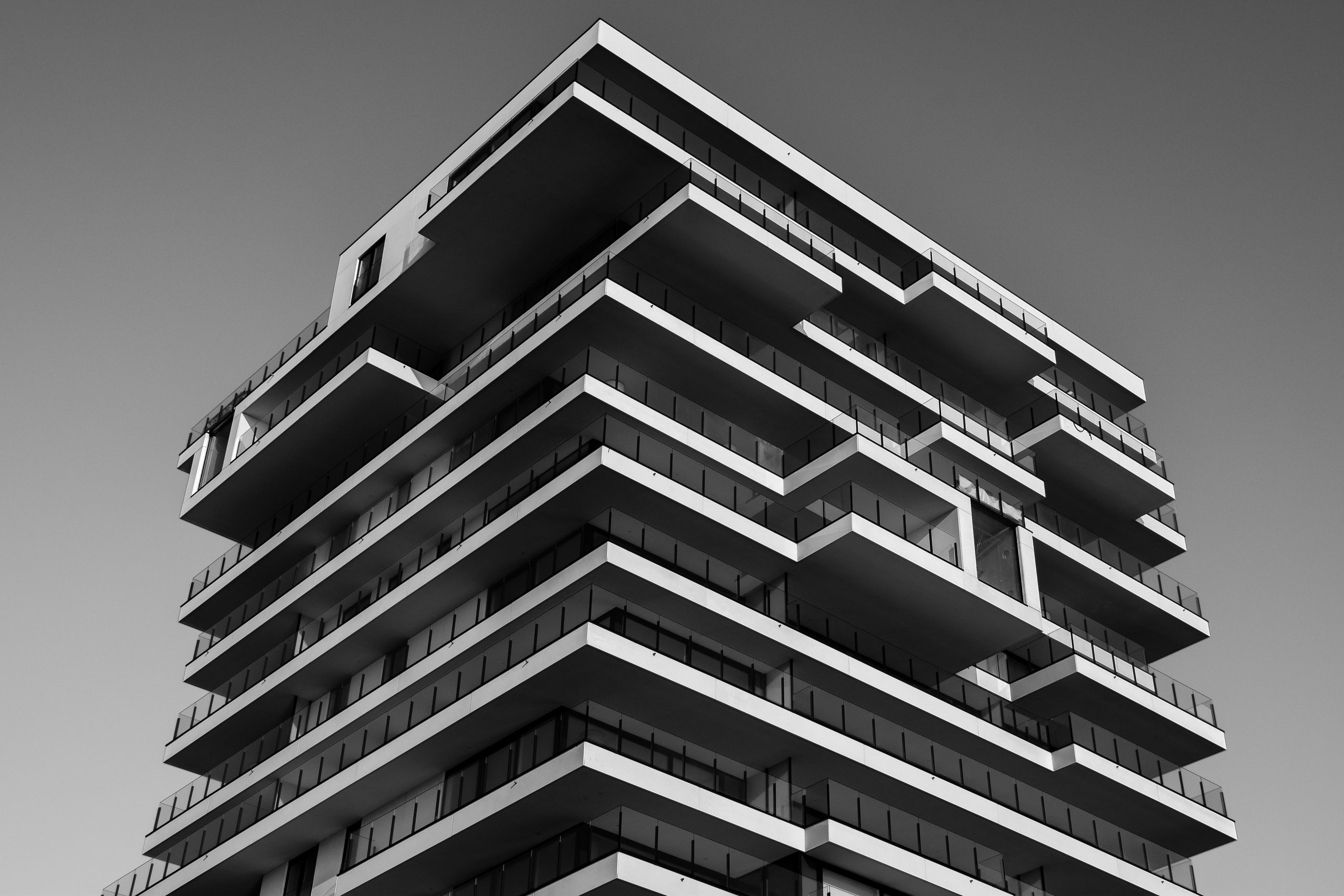
Cultural

Cultural

Cultural
Andrew Cuomo’s vision for a new, refreshed design of New York City’s JBK Airport continues to move forward.
Recently, we’ve been chosen by the state of New York as the architecture company to be responsible for all the renovation works in JBK’s Terminal B and Central Hall …
Mr. Cuomo (the state’s governor) said earlier that the Port Authority’s previous plan for La Guardia was “shortsighted” and insufficient. “My directive was not to rebuild what was, but imagine and build what should be,” Andrew Cuomo told at the press conference.
Mr. Cuomo (the state’s governor) said earlier that the Port Authority’s previous plan for La Guardia was “shortsighted” and insufficient. “My directive was not to rebuild what was, but imagine and build what should be,” Andrew Cuomo told at the press conference.
Eventually, after few months of tight competition, La Guardia Airport’s operator picked our development team to replace an aging terminal building. The state’s officials say that it’s a major step towards envisioning a better aerial hub for NYC.
The overall cost of the project, initially estimated at $3.0 billion, could be reduced with our help down to $400 million. These money will go for constructing the new “central entry portal” for La Guardia’s Central Terminal Building. That one is currently known to travelers as Terminal B. It means the total price tag could fall by about 8%, all thanks to our elaborate costs assessments and due diligence.
The entryway overhaul was recommended by an independent, outside panel appointed by New York Gov. Andrew Cuomo. From the very beginning it’s been tasked with broadly reinventing of the entire image of the airport.
At the end of the day (summer of 2019), the finalized and approved renovation plan will link Terminals B and C, offer additional retail space and potentially accommodate a rail link, a people-mover, hotel and meeting center.
The entryway overhaul was recommended by an independent, outside panel appointed by New York Gov. Andrew Cuomo. From the very beginning it’s been tasked with broadly reinventing of the entire image of the airport.
At the end of the day (summer of 2019), the finalized and approved renovation plan will link Terminals B and C, offer additional retail space and potentially accommodate a rail link, a people-mover, hotel and meeting center.
Services
- Architecture
- Facility Programming
- Graphic Design
- Interior Design
- Landscape Architecture
- Master Planning
- Mechanical/Electrical/Plumbing/
- Fire Protection Engineering
Share:
Size:6.46 million sq. ft. / 600,000 sq. m.
Contact gates:41 gates
Remote stand gates:20 gates
Awards:Future Travel Experience Asia – Best Airport Award
